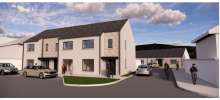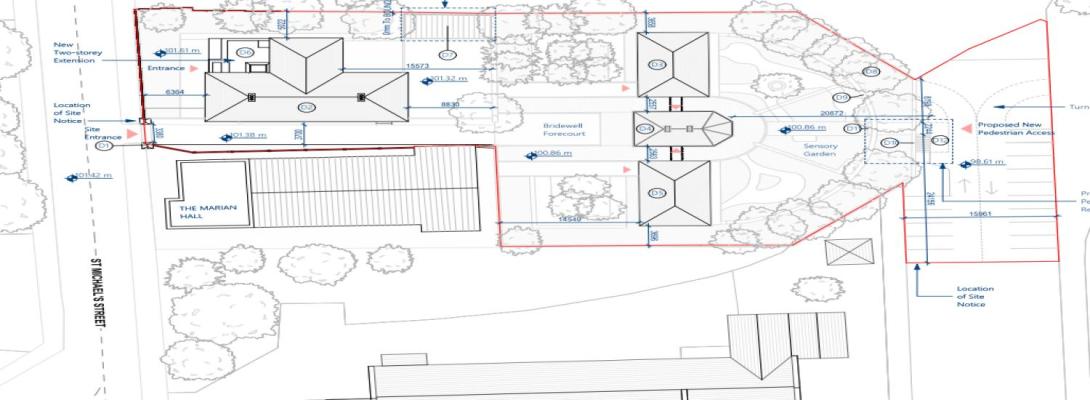Nature and Extent of Proposed Development
The development will consist of the change of use from former courthouse and bridewell to adult education, office and ancillary spaces. The existing buildings are Protected Structures.
Works to the former courthouse building will include;
- Demolition of existing modern single and two storey annex structures to side and rear of original courthouse building;
- The removal of dry rot damaged suspended timber floor structures, floor boards, and internal joinery to provide for new education, office and toilet facilities and ancillary accommodation;
- The retention, restoration and reuse of elements of the internal courtroom furniture including the existing gallery structures and Judge’s dias.
- The provision of a new platform lift internally to provide universal access to the first floor areas;
- The provision of a new link internally at first floor between the east and west galleries;
- The replacement of modern PVC windows throughout with historically accurate timber sash windows with slimline double glazing;
- Repointing of existing stonework, repairs to plasterwork, repairs to existing lath and plaster ceilings and cornices, and ancillary conservation and restoration works to the existing historic fabric;
- The construction of a new two storey extension to the existing courthouse building to contain a new main accessible entrance, kitchenette, toilet and ambulant accessible stairs complete with new high performance aluminium glazing and doors;
- The adjustment of paving levels to provide level access to the existing, original, courthouse west entrance;
- The upgrade and installation of electrical and mechanical building services to the internal envelope of the former courthouse;
- Energy saving retrofit works including under floor and roof insulation, lighting, heating and ventilation system upgrades;
- Works to the former Bridewell buildings will include;
- The removal of modern stud partitions on ground and first floors in the former female wing;
- The refurbishment of existing accessible toilet on the ground floor of the former female wing;
- The provision of a new accessible platform lift and toilet in the former keepers house;
- Installation of stud partition on ground and first floors to separate new lift area from toilet and office space;
- The re-opening of original doorways at first floor level to link the three buildings;
- The re-instatement of original link structures and railings between the buildings at first floor level;
- Ancillary conservation and repair works to the existing structures including lime render, stonework repairs and repointing, the conservation of original timber sash windows and replacement of non-original timber windows with historically accurate timber sash windows;
- The upgrade and installation of electrical services to the internal envelopes of the former Bridewell buildings;
- Energy saving retrofit works including roof insulation, lighting, heating and ventilation system upgrades.
External works include;
- The creation of a new access controlled pedestrian link, including platform lift and ambulant stairs to the public carpark to the rear, east, of the site;
- The provision of a mini bus drop off point, turning circle and formalisation of parking in the public car park to the rear;
- The provision of single storey covered area to the east of the former Courthouse to provide shelter for break out activities; Removal of existing prefab office and storage containers;
- The provision of a natural stone paved entrance area to the west and paved break out area to the north east of the former Courthouse;
- The provision of a natural stone paved area to the new pedestrian link to the public car park to the east of the site and to the areas between the former Bridewell buildings;
- The provision of asphalt surfacing to the vehicle access route from the existing entrance on St Michael’s Street to the forecourt in front of the former Bridewell buildings;
- The provision of landscape enhancements, including semi mature tree planting, garden arrangements, and ancillary soft landscaping works;
Refurbishing the existing, original cast iron gates, boundary treatments, connections to public sewer, signage and external lighting. The proposed development comprises the carrying out of works which would materially affect the character of the protected structure’s, Tipperary Town Courthouse and Bridewell (RPS reference 17 and 18, Tipperary Town & Environs Development Plan 2013).
The proposed development comprises the carrying out of works which would materially affect the character of the protected structure’s, Tipperary Town Courthouse and Bridewell (RPS reference 17 and 18, Tipperary Town & Environs Development Plan 2013).
The development has been the subject of an Appropriate Assessment screening in accordance with Article 6(3) of the EU Habitats Directive (Directive 92/43/EEC) and article 250(1) of the Planning and Development Regulations 2001, as amended. The Appropriate Assessment screening concluded that the proposed development would not be likely to give rise to significant or indeterminate impacts on any Natura 2000 site.
And
In accordance with Article 120(1)(a) of the Planning and Development Regulations 2001, as amended, the Planning Authority has carried out a preliminary examination of nature, size and location of the proposal, and has concluded that there is no real likelihood of significant effects on the environment arising from the proposed development, and an EIA is not required.
Plans and particulars of the proposed development, including the Appropriate Assessment and Environmental Impact Assessment Preliminary Examination Screening Reports and Architectural Heritage Impact Assessment will be available for inspection or purchase at a fee not exceeding the reasonable cost of making a copy, or for inspection at:
- Tipperary County Council, Civic Offices, Emmet Street., Clonmel, Co. Tipperary, E91 N512
- Tipperary County Council, Civic Offices, Limerick Road, Nenagh, Co. Tipperary, E45 A099
- Tipperary-Cahir-Cashel Municipal District Offices, Rosanna Road, Tipperary Town, Co. Tipperary, E34 WD51
from 9.30 am – 4.30 pm Monday to Friday, for a period from the 23rd November 2023 to the 21st of December 2023.
Submissions or observations with respect to the proposed development, dealing with the proper planning and sustainable development of the area in which the development will be situated, may be made in writing and addressed to Dave Carroll, Director of Services, Tipperary-Cahir-Cashel Municipal District, Rosanna Road, Tipperary Town, Co. Tipperary, should be clearly marked ‘Part 8 in respect of The Former Tipperary Town Courthouse and Bridewell Redevelopment‘ or online no later than 4.30 pm on Monday 15th January 2024.
Any person may, within 4 weeks from the date of this notice, apply to An Bord Pleanála for a screening determination as to whether the development would be likely to have significant effects on the environment.
Click here to view full documentation and to make a submission



