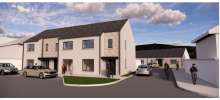PLANNING & DEVELOPMENT ACT 2000, as amended,
PLANNING & DEVELOPMENT REGULATIONS 2001, as amended
ARTICLE 81 OF PART 8 OF THE PLANNING & DEVELOPMENT REGULATIONS 2001, as amended
Pursuant to the requirements of Part 8 of the Planning and Development Regulations 2001, as amended, Tipperary County Council hereby gives notice that it intends to carry out the following development:
Description:
The development shall consist of the conservation, refurbishment and adaptive re-use of four number buildings within the curtilage of Kickham Barracks, Davis Road, Clonmel which are protected structures ref. 1982 and 1983.
Nature and extent of the proposed development is as follows:
| Location | Nature and Extent of Proposed Development |
| The proposed development will be carried out in the townland of Burgagery Lands West, Kickham Barracks, Davis Road, Clonmel, Co. Tipperary |
The proposed development will consist of the following: Church (Proposed Events venue) : The works shall include; works to improve accessibility to the building, including a new entrance ramp and provision of wheelchair accessible lobby, accessible WC, provision of green room, WC and shower, kitchenette and new store. Works will also include the removal of steps at the altar area. Provision of new mechanical and electrical systems, internal frame system to support lighting and services. Replastering of the internal face with lime-based render, conservation works to existing glazed windows. Externally the works include, repointing conservation works to cast iron gutters and downpipes, re-roofing with natural slates and all ancillary site works. Works include upgrades of the public realm between the church and the existing church boundary railing. Guardhouse (Proposed Café): The works shall include structural repair works to the existing roof, re-slating of the building. Works include removal of existing chimney stack / flue on Eastern wall and removal of internal walls and forming new door openings. Works also include new internal floor, services, installation of facilities for café. Roofing of existing external yard to provide café seating area. Provision of toilet facilities for café usage and accessible from existing external urban square. Magazine Store 01 (Proposed Energy Centre): Conservation works to the fabric of the existing building including, re-slating of roof with natural slates to match existing. Re-pointing of external stonework with lime-based mortar, removal of existing internal paint layers, refurbishment of gutters and downpipes. Conservation of existing windows. Replacement of modern concrete floor, creation of new internal door opening. Magazine Store 02 (Proposed Energy Centre): Removal of all existing vegetation, carefully salvage all existing natural slate, undertake structural specialist repairs to stone arch ceiling and re-roofing with natural slates. Provide appropriate glazing and door-set to existing openings. Provide new floor build-up. Provision of new services. Provision of landscape works to the immediate surrounds of the building to match the existing urban square specification together with associated drainage and ancillary site works. Conservation and Repair works to boundary wall. Provision of new gates to access points to match existing barracks gates. |
The proposed development consists of or comprises the carrying out of works to a Protected Structure which will materially affect the character of a protected structure
Having regard to the information specified under Schedule 7A of the Planning and Development Regulations 2001, as amended, and based on an examination of the nature, size and location of the development, it is determined that there is no real likelihood of significant effects on the environment arising from the proposed development, and an Environmental Impact Assessment (EIA) is not required.
The development has been the subject of an Appropriate Assessment (AA) screening in accordance with Article 6(3) of the EU Habitats Directive (Directive 92/43/EEC) and article 250(1) of the Planning and Development Regulations 2001 as amended. The Appropriate Assessment screening concluded that the proposed development would not be likely to give rise to significant or indeterminate impacts on any Natura 2000 site.
Plans and particulars of the proposed development, including the AA Screening Report and EIA Screening Report will be available for inspection or purchase at a fee not exceeding the reasonable cost of making a copy at: -
- Tipperary County Council, Civic Offices, Emmet Street, Clonmel, Co. Tipperary
- Tipperary County Council, Civic Offices, Limerick Road, Nenagh, Co. Tipperary
from 9:30am - 4:30pm Monday to Friday from 06th August 2025 to 04th September 2025 (excluding public holidays).
Details of the proposed development are also available online at https://planning.localgov.ie
Submissions or observations with respect to the proposed development, dealing with the proper planning and sustainable development of the area in which the development will be situated, may be made in writing to:
Jonathan Cooney, Director of Services, Tipperary County Council, Civic Offices, Emmet Street, Clonmel, Co Tipperary, and should be clearly marked ‘Part 8 in respect of conservation, refurbishment and adaptive re-use of four number buildings in Kickham Barracks” or online at https://planning.localgov.ie no later than 4.30pm on Friday 19th September 2025.
Any person may, within 4 weeks from the date of this notice, apply to An Coimisiun Pleanala (An Bord Pleanála) for a screening determination as to whether the development would be likely to have significant effects on the environment.
Signed: Jonathan Cooney
Director of Services
Tipperary County Council,
Civic Offices, Emmet Street,
Clonmel, Co Tipperary


