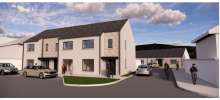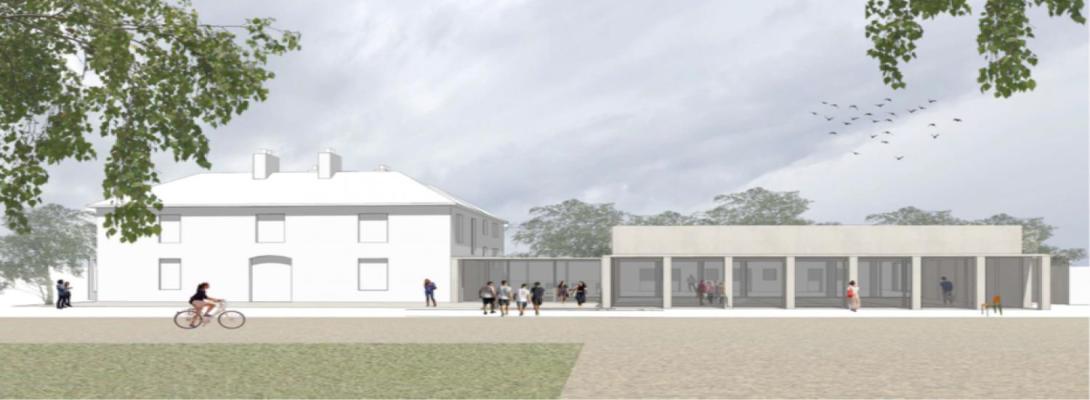Refurbishment and re-purposing for training, educational and office use of the three storey Dan Breen House which sits centrally within the application site currently with an adjoining brick-built side extension. Works involve
- Refurbishment and minor alterations to the Protected Structure, Dan Breen House including installation of new windows and doors, building fabric upgrades for energy efficiency, building services installations, installation of a new lift which will access all floors, alteration of the current toilet layout and installation of new fully accessible toilets on the ground floor and first floor. The building has a gross internal area of 58m2 on the lower ground floor, 189m2 on the ground floor and 184m2 on the upper floor giving a gross internal area of 431m2.
- Refurbishment and re-purposing for training and educational use of a single storey outbuilding of stone construction situated within a lower terrace area towards the south western boundary. Works involve installing roof structure and roof coverings, installing new windows and doors, building services installations and building fabric upgrades. The building has an internal area of 41m2.
- Refurbishment and re-purposing for training and educational use of a two storey outbuilding situated along the western boundary. Works involve replacement roof structure and roof coverings, installing new windows and doors, building services installations and building fabric upgrades. The building has an internal area of 65m2 on the ground floor and 67m2 on the upper floor giving a gross internal area of 132m2.
- Demolition of the single storey former Tipperary Town Library, single storey store/canteen building to the north of the library and replacement with a new single storey extension for flexible use with an internal area of 245m2.
- Demolition of the single storey red brick toilet block extension to the North of the two storey outbuilding at the rear of Dan Breen House and formation of a building services plant building situated along the north western boundary with a covered ‘loggia’ structure for outdoor activities, storage and cycle parking.
- Development of a rear court yard surrounded by the new extension to the East, the new ‘loggia’ structure to the North, the existing two storey out building to the West and Dan Breen House to the South.
- Construction of a new entrance hall that will link the existing Dan Breen House to the new extension and allow access to the rear court yard including construction of a new stepped arrangement for access to the lower level of Dan Breen House and the lower level single storey outbuilding.
- Installation of photovoltaic solar panels to the flat roof of the new single storey plant building and ‘loggia’ structure to the North of Dan Breen House.
- Landscaping enhancements throughout the site including installation of new edgings at junctions between hard and soft landscaping, asphalt surfacing to car park and access road, natural stone paving to the front of Dan Breen House, the new extension and the court yard along with installation of Nature Based Sustainable Urban Drainage Management systems to protect and enhance the existing mature trees and plants on site.
- Installation of low-level lighting to carpark, courtyard and walkways, up lighting to the mature trees, Dan Breen House and the buildings to the rear along with lighting within the columned frontages of the new extension and northern ‘loggia’ structure.
- Provision of 10no. car parking spaces including 2no. accessible parking spaces in close proximity to the main building entrance, provision of EV charging points and short stay secure bicycle parking.
- Development of a vehicle access security system at the vehicle entrance to the site.
At Dan Breen House, 74 Davis Street, Tipperary Town, Co Tipperary, E34 YN72
The proposed development comprises the carrying out of works which would materially affect the character of the protected structure, Dan Breen House (RPS Reference 118).
Plans and particulars of the proposed development, including the Appropriate Assessment and Environmental Impact Preliminary Examination Screening Reports and Architectural Heritage Impact Assessment will be available for inspection or purchase at a fee not exceeding the reasonable cost of making a copy, or for inspection at:
- Tipperary County Council, Civic Offices, Emmet Street, Clonmel, Co. Tipperary, E91N512
- Tipperary County Council, Civic Offices, Limerick Road, Nenagh, Co. Tipperary, E45 A099
- Tipperary-Cahir-Cashel Municipal District Offices, Rosanna Road, Tipperary Town, Co. Tipperary, E34 WD51
Or click here to view the plans and particulars and make a submission
Submissions or observations with respect to the proposed development, dealing with the proper planning and sustainable development of the area in which the development will be situated, may be made in writing and addressed to Anthony Coleman, Director of Services, Tipperary-Cahir-Cashel Municipal District, Rosanna Road, Tipperary Town, Co. Tipperary, should be clearly marked ‘Part 8 in respect of proposed Tipperary Youth and Further Education Training Centre at Dan Breen House‘ or online by clicking on the link below to make a submission no later than 4.30pm on 20th February 2023 or click below to make a submission
Any person may, within 4 weeks from the date of this notice (22/12/2022), apply to An Bord Pleanála for a screening determination as to whether the development would be likely to have significant effects on the environment



