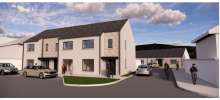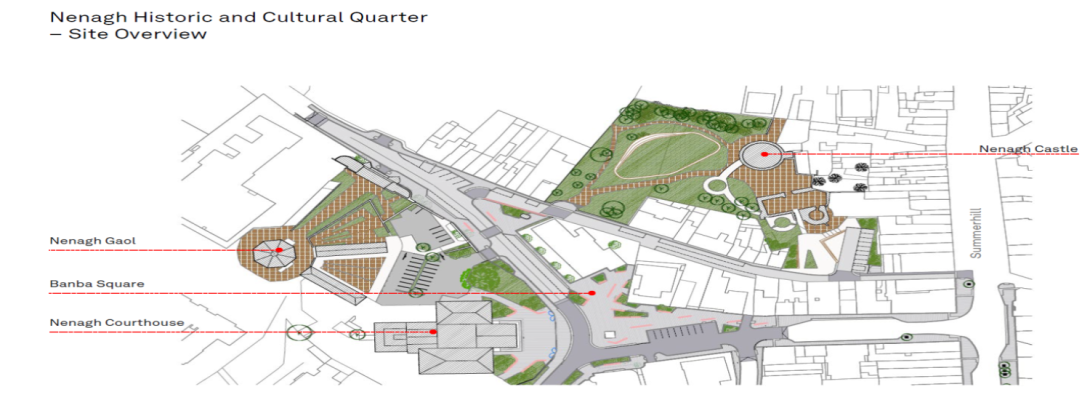The proposed project will maximise the potential of the Nenagh Historic and Cultural Quarter (NHCQ) and its contribution to Nenagh as a successful and sustainable visitor destination. The Quarter is located in the centre of Nenagh and comprises a number of historic buildings set around Banba Square and O’Rahilly Street. The principal landmark buildings are the Castle and Gaol. It is proposed that the visitor experiences offered at these two sites be significantly upgraded. The project also includes extensive improvements to the public realm at Banba Square and the adjoining streets which will greatly enhance Nenagh town. There are a number of Protected Structures within the development area and the site lies within an Architectural Conservation Area. Nenagh Castle is a national monument in State Guardianship (RMP Ref. No. TN020-037001).
Works involve:
I. Public Realm upgrade works to Banba Square, O’Rahilly Street & Carpark, Courthouse Carpark & Courthouse frontage, Castle Field, Barbican entrance & bridge.
II. Reinstatement of historic access gates and posts (incorporating light) to the courthouse including extension of the Banba Square paving to the courthouse steps & portico.
III. Installation of natural stone paving and improvement works to the footpaths of the main business district streets, Kenyon Street, Mitchel Street, Pearse Street, Silver Street, Kickham Street and Emmet Place.
IV. Refurbishment with internal and external alterations to the Protected Structure, the existing Nenagh Heritage Centre (former Governors’ house, Gatehouse and the single storey and three storey Gaol Cell Blocks) conservation and adaptive reuse works, installation of new accessible toilets on the ground floor of the truncated Cell Block.
V. Reinstatement of an elevated footbridge structure and associated works connecting the cell block to the Governor’s House.
VI. Demolition of the former Civil Defence building & adjacent lean-to stores in the courthouse public carpark and reorganisation of the parking including the partial removal of a dividing stone wall.
VII. Installation of a new universal access pedestrian route (comprising elevated bridge, paved walkway, and ramped footpaths) from the O’Rahilly Street Carpark to Nenagh Castle forecourt (utilising the Castle barbican entrance).
VIII. Demolition of the modern single storey lean-to structure adjacent to the Barbican entrance of Nenagh Castle and associated works at O’Rahilly Street Carpark.
IX. Accessible public realm to the O’Rahilly Street carpark comprised of predominantly hard landscaping with soft landscaping areas including installation of new edgings at junctions between hard and soft landscaping, asphalt surfacing to car park, natural stone paving to the public areas, with installation of Nature Based Drainage Solutions.
X. Installation of high & low lighting to public realm (Banba Square, Courthouse carpark, O’Rahilly Street carpark) generally as well as facade lighting to Nenagh Castle and Nenagh Gaol buildings and the former Gaol exercise yards.
XI. Removal of existing traffic barrier and installation of a revised vehicle access security system (automated rising bollards) at the vehicle entrance through the Gaol gatehouse archway serving the Governor’s house & existing Convent access beyond.
Appropriate Assessment (AA) and Environmental Impact Assessment (EIA) Screening
The development has been the subject of an Appropriate Assessment (AA) screening in accordance with Article 6(3) of the EU Habitats Directive (Directive 92/43/EEC) and article 250(1) of the
Planning and Development Regulations 2001, as amended. The Appropriate Assessment (AA) screening concluded that the proposed development would not be likely to give rise to significant or indeterminate impacts on any Natura 2000 site. And In accordance with
Article 120(1)(a) of the Planning and Development Regulations 2001, as amended, the Planning Authority has carried out a preliminary examination of nature, size and location of the proposal, and has concluded that there is no real likelihood of significant
effects on the environment arising from the proposed development, and an EIA is not required.
Plans and particulars of the proposed development, including the Appropriate Assessment (AA) and Environmental Impact Assessment (EIA) Screening Reports, will be available for inspection or purchase at a fee not exceeding the reasonable cost of making a copy, or for inspection at:
• Nenagh Library, O’Rahilly Street, Nenagh, Co. Tipperary, E45 AK50
• Tipperary County Council, Civic Offices, Limerick Road, Nenagh, Co. Tipperary, E45 A099
from 9.30 am – 4.30 pm Monday to Friday, for a period from the 29th November to 4th January 2024. Details of the proposed development are also available online at https://planning.localgov.ie.
Submissions or observations with respect to the proposed development, dealing with the proper planning and sustainable development of the area in which the development will be situated, may be made in writing and addressed to Marcus O’Connor, Director of Services, Nenagh Municipal District, Civic Offices, Limerick Road, Nenagh, Co. Tipperary and should be clearly marked ‘Part 8 in respect of Nenagh Historic & Cultural Quarter (NHCQ)’ or online at the following web page https://planning.localgov.ie no later than 4.30 pm on 18th January 2024.
Any person may, within 4 weeks from the date of this notice, apply to An Bord Pleanála for a screening determination as to whether the development would be likely to have significant effects on the environment.



